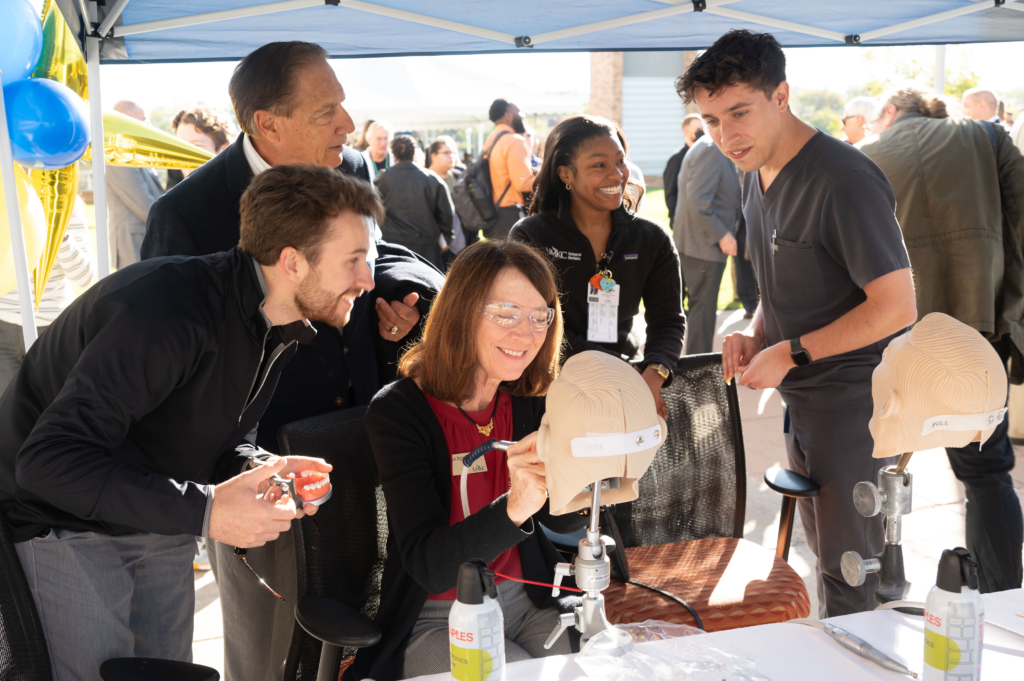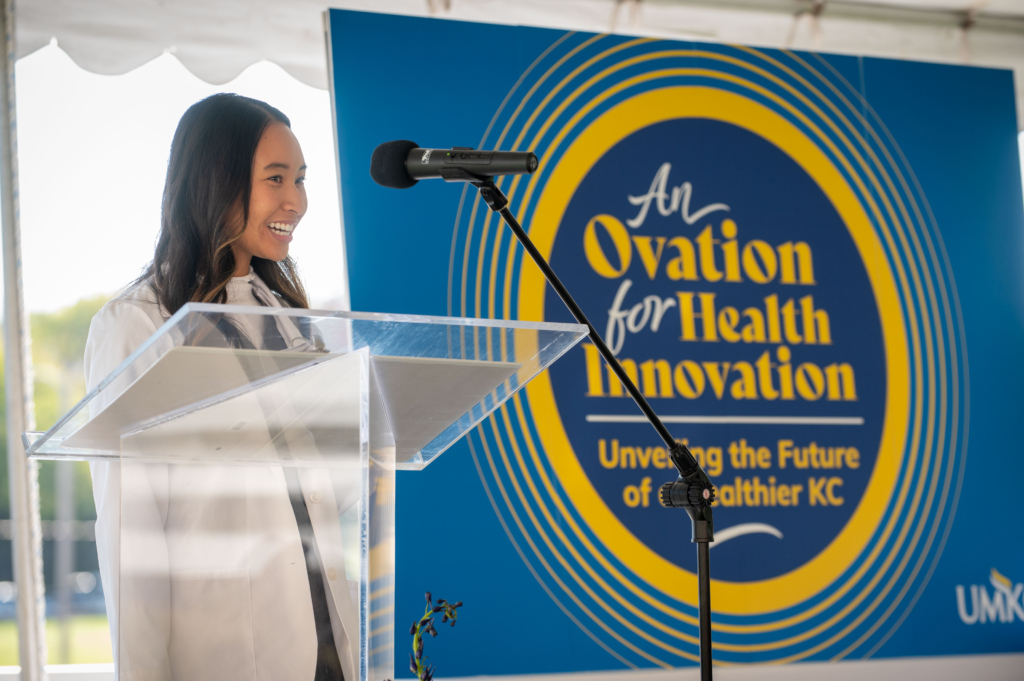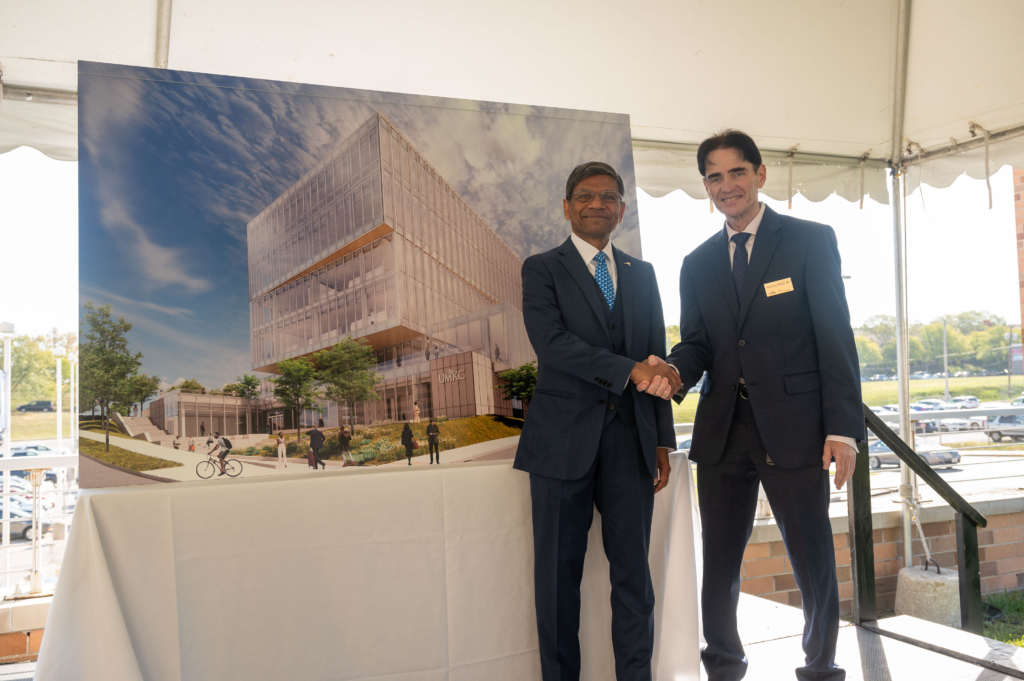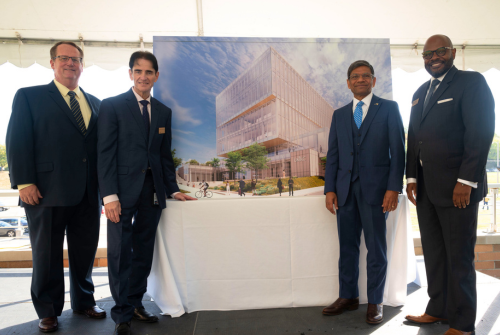The University of Missouri–Kansas City hosted an Ovation for Healthcare Innovation Event on October 17 to unveil their plans and new renderings for the highly-anticipated Healthcare Delivery and Innovation Building.

Students, faculty, staff, administration and community partners gathered at the Health Sciences Building on Hospital Hill for a morning of mingling, hands-on demonstrations at the student showcase and, of course, the reveal of the latest rendering of the building.
To kick off the presentation of the renderings, Nuhka Nguyen, a third year dental student, addressed the crowd, emphasizing her excitement as a student to make an impact on residents in Kansas City and the surrounding area in the new facility.

“It will be at the forefront of teledentistry,” said Nguyen, “Teledentistry is a technology that allows dentists to provide care to patients remotely. This is a huge breakthrough for underserved populations and individuals with disabilities who may not have access to traditional dental care.”
You can hear more from Nguyen in her interview with KSHB.
C. Mauli Agrawal, Chancellor of the University of Missouri–Kansas City, followed, highlighting the unique nature of the project.
“Our building will be one of a kind. We know of only one other combined medical and dental education building in the nation, and none other that will include what ours will: dedicated space for our Health Equity Institute, collaboration space for our Biomedical Engineering program and dedicated advancement of personalized medicine through the work of our Data Science Analytics and Innovation Center, also known as dSAIC.”
He continued by taking the crowd on what he playfully coined an “old-fashioned virtual tour,” describing the building floor by floor and each academic unit’s presence in the building. For dentistry, Chancellor Agrawal gave a glimpse into both patient and student life in the building.

“Patients will check in at our dedicated entrance on the second floor for oral surgeries, endodontics or emergency dental procedures,” he said, “Student teaching clinics, lockers, and labs will be on the third and fourth floors. A new digital design lab will give students a place to train on CAD software to scan and design crowns, bridges and implants and then either 3D-print or use milling machines to produce the dental prostheses. Our radiology and dental hygiene programs also will be located here.”
He pointed out the deliberately designed entrance for Dentistry, saying it is, “In part for ease of patient access, but also in anticipation of the future opening of an after-hours clinic to help Children’s Mercy and University Health handle dental crises that come in through their emergency rooms.”
To view photos from the event, click here.
To view building renderings and get more details on other units in the building, click here.


